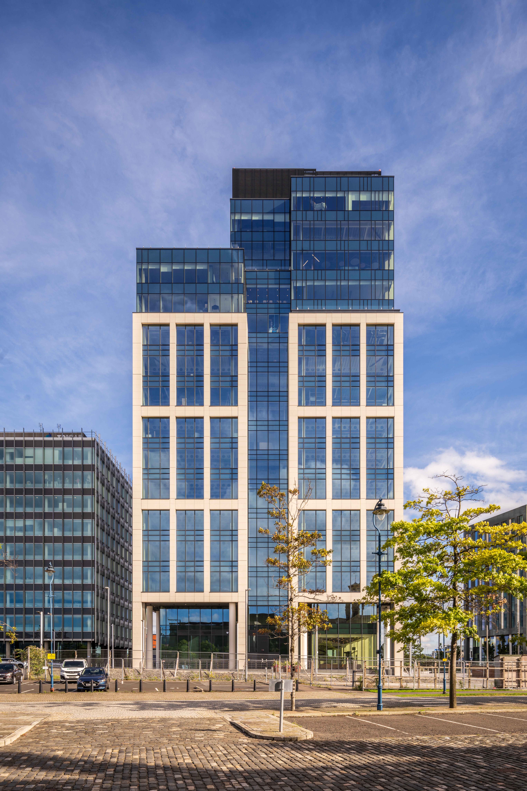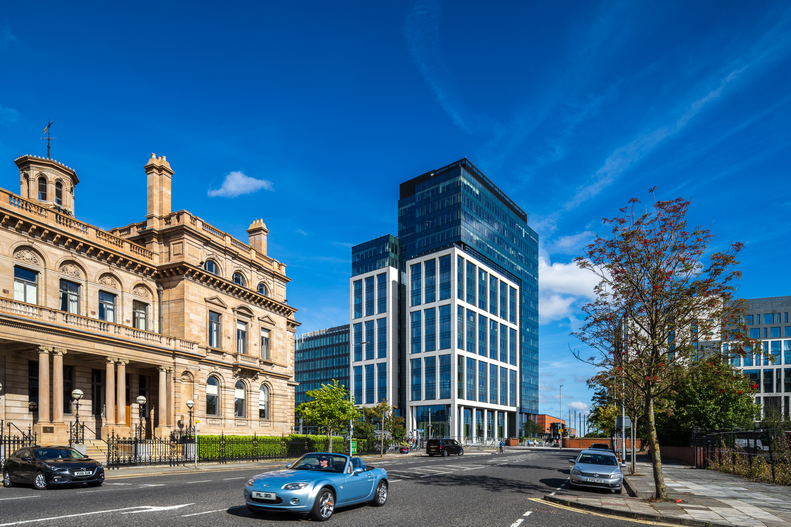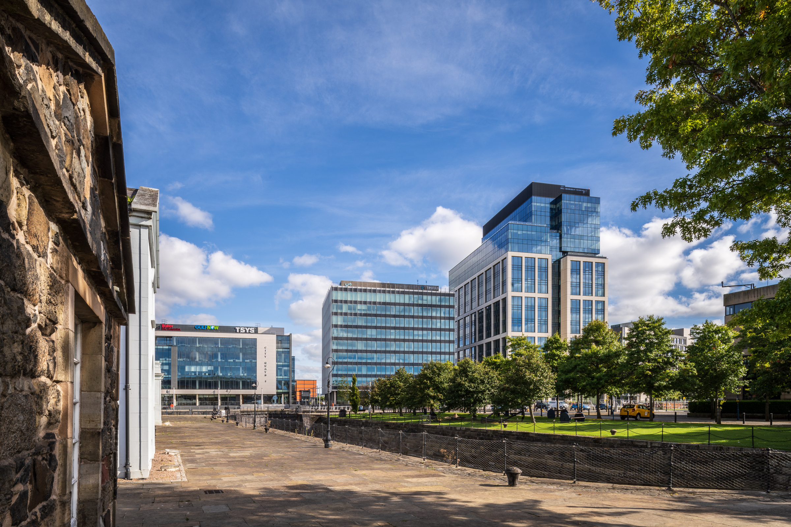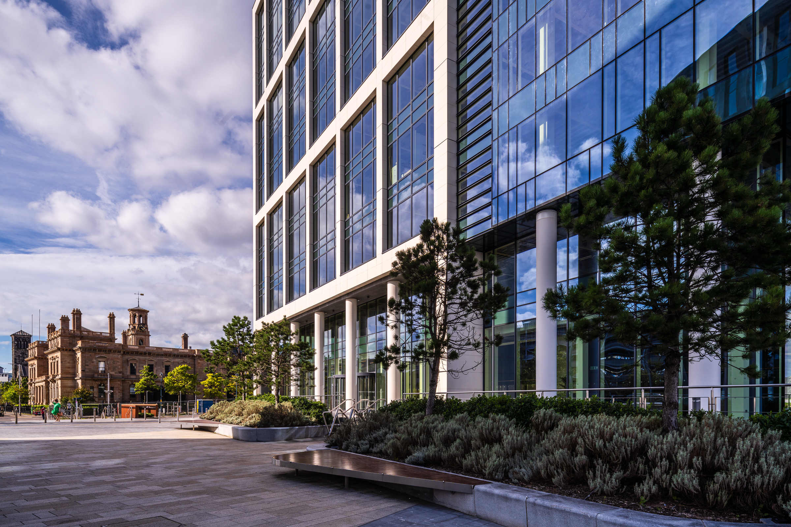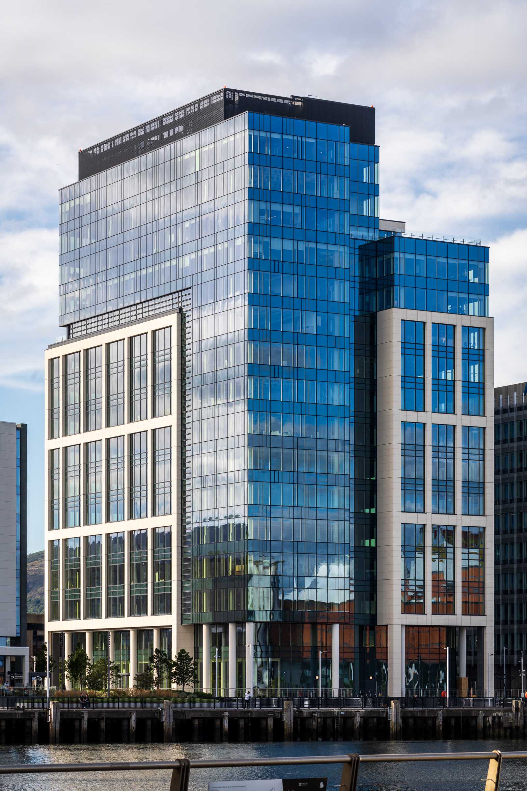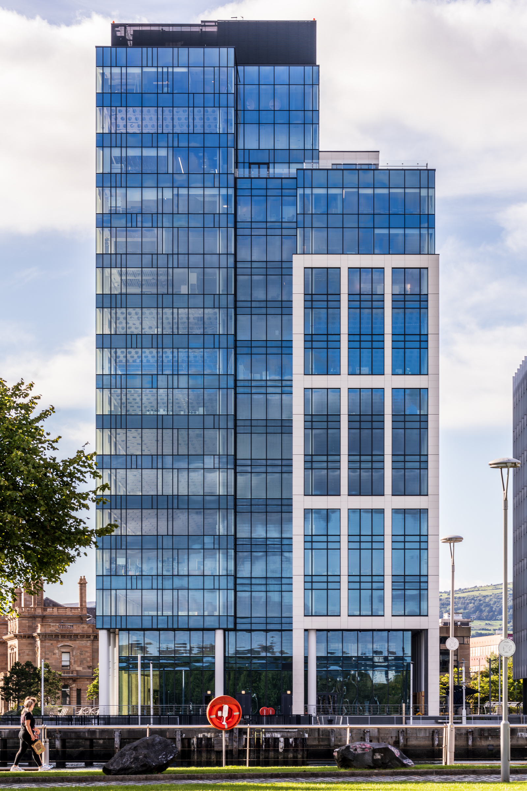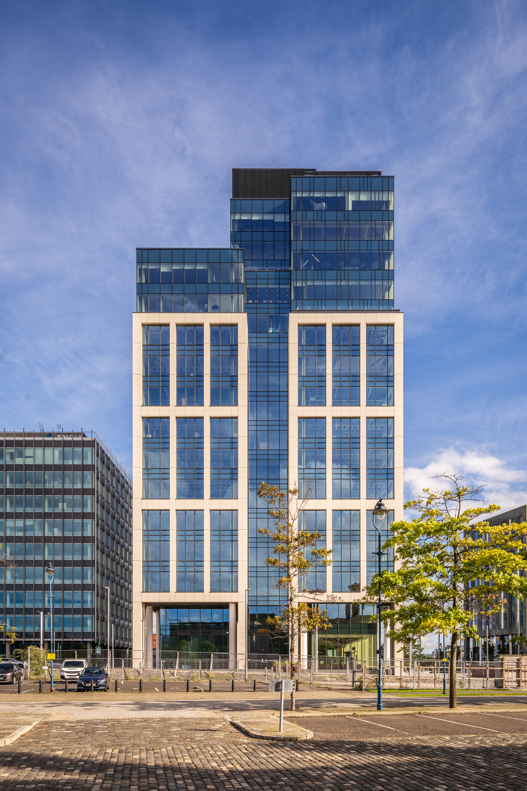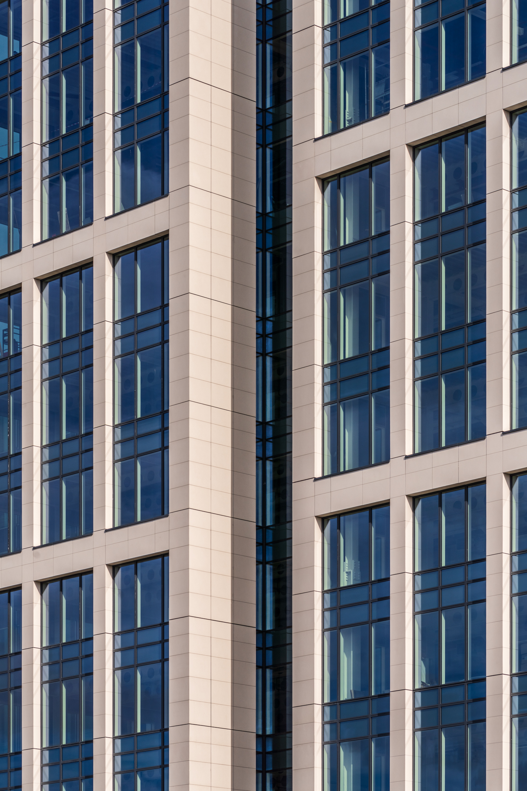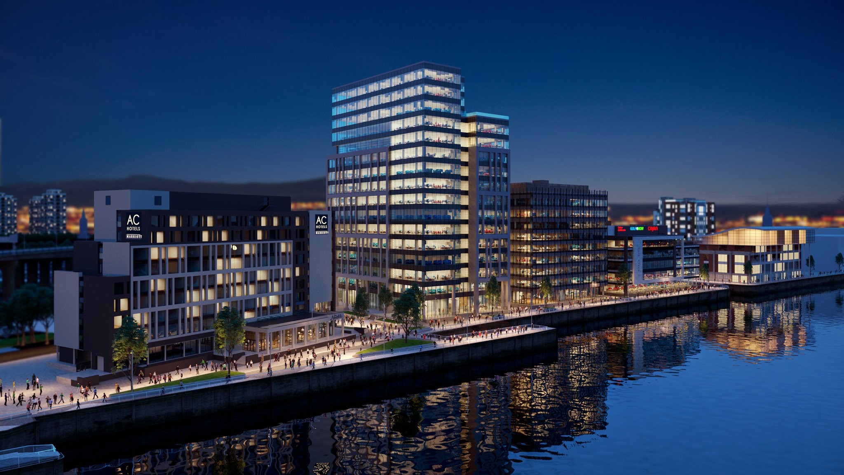City Quays is Belfast’s newest £250 million designated mixed-use regeneration project, providing commercial offices, shops, cafes, restaurants, car parking, hotel space and residential accommodation.
RPP Architects are pleased to announce planning approval for the City Quays 3 office building for Belfast Harbour Commissioners.
The fifth phase of construction in the City Quays Masterplan, City Quays 3 represents an opportunity to create a signature building at the heart of the development. It will fully link to and enhance the already high quality and attractive public realm environment by complementing the existing buildings in City Quays.
At a construction cost of approximately £40m, the development will be 16 storeys in height, excluding the rooftop plant accommodation. It will be the tallest office building in Northern Ireland and the second tallest in Ireland. Construction will be predominantly curtain walling, giving future tenants the chance to take advantage of the surrounding views.
Net lettable area will be approximately 12,750ft² per floor, with a total gross internal area of more than 247,000ft². The building aims to achieve a BREEAM accreditation of Excellent.
RPP Architects also managed the design & construction of City Quays 1 (including fit-out contracts), the AC by Marriot Hotel, the recently completed City Quays car park and fit-out contracts for in City Quays 2.
Some photos have been kindly provided, with permission from Social Stephen.
