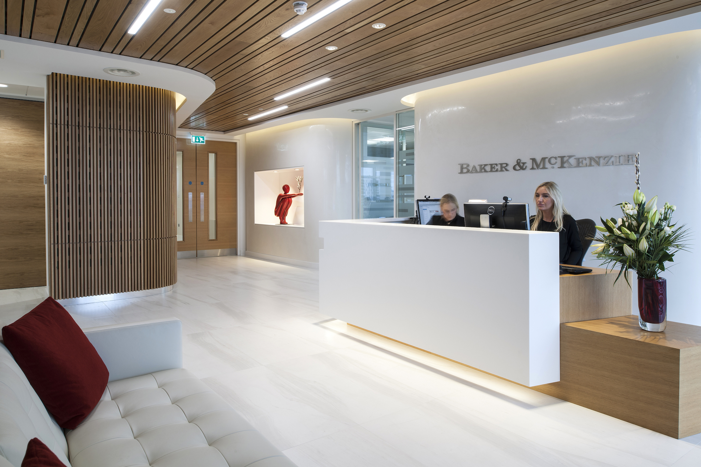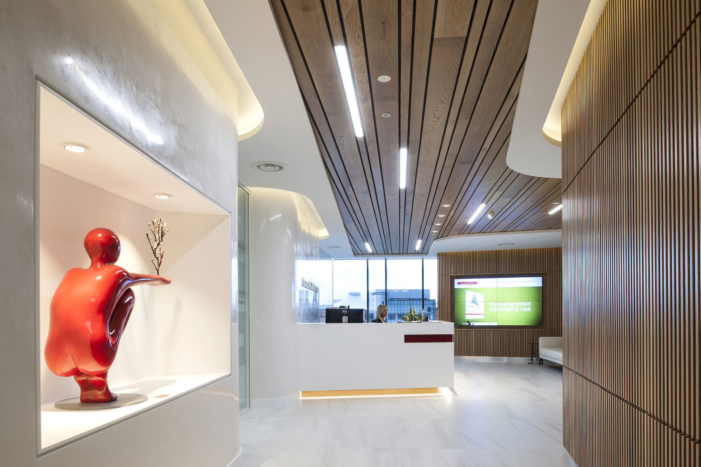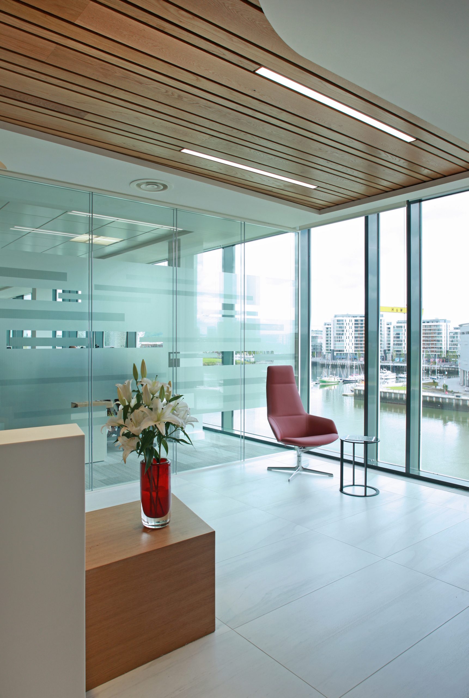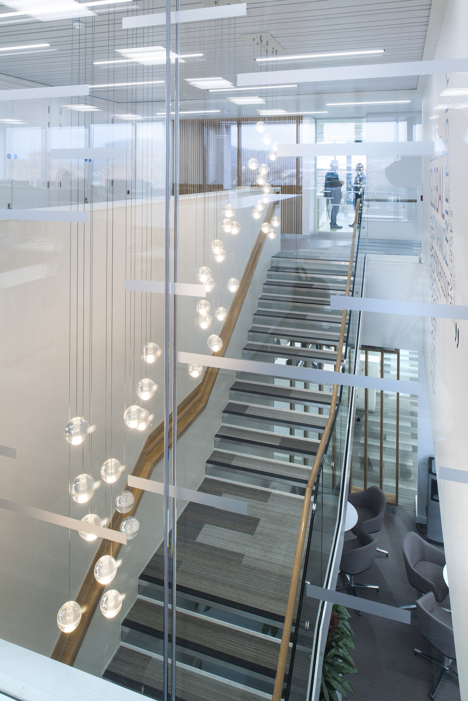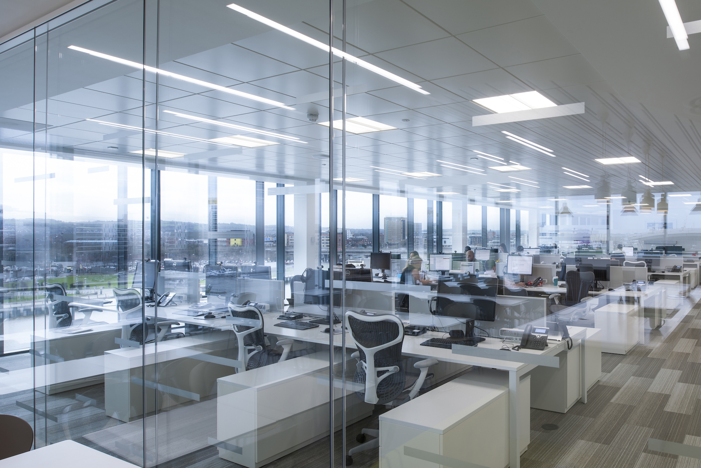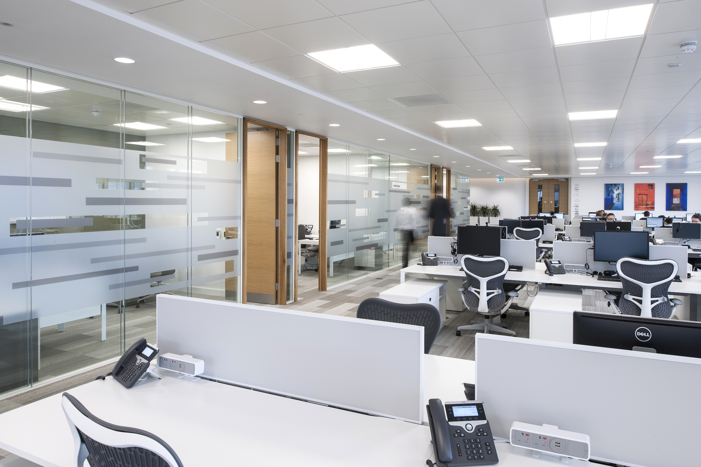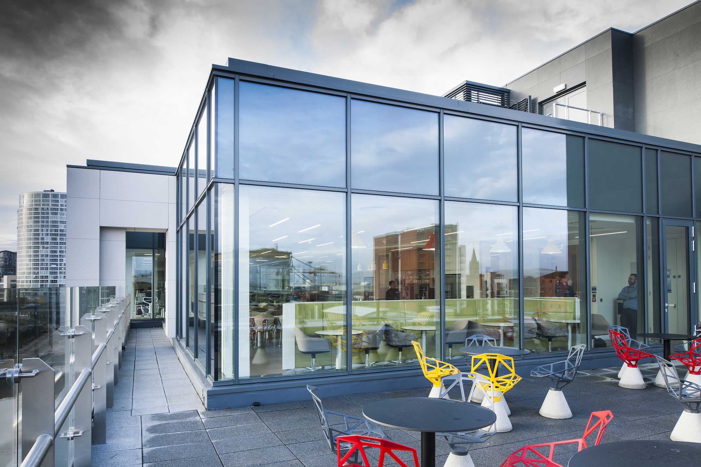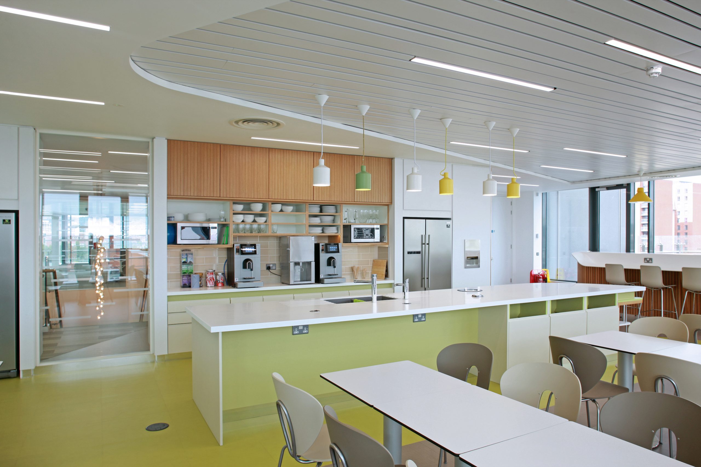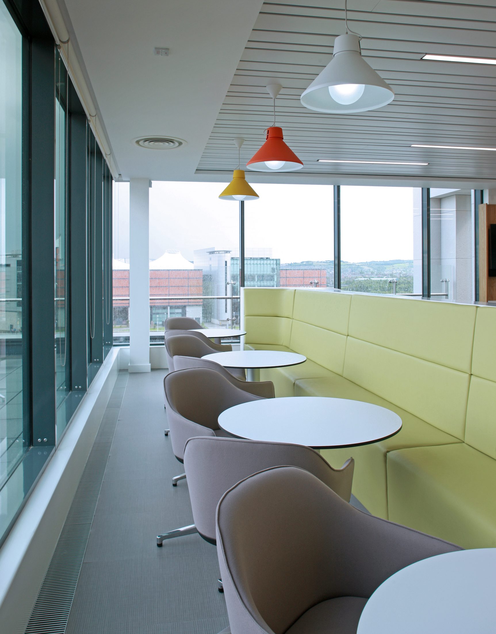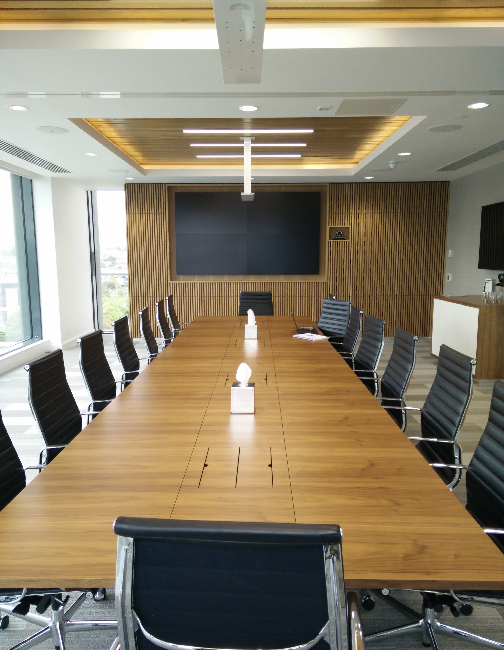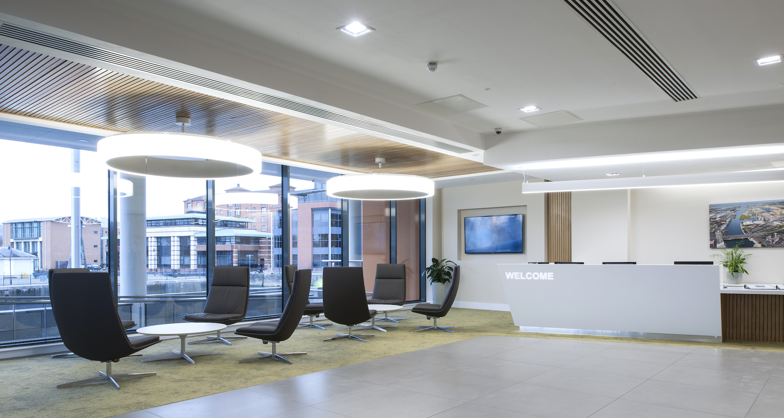RPP were appointed by Belfast Harbour on behalf of their incoming tenant Baker & McKenzie to provide Architectural & Interior Design services for the fit out of their prestigious new office at Levels 3 & 4 – City Quays 1, which has been designed to accommodate 300 staff over the 2 floors.
RPP were responsible for all statutory approvals; design and specification of all interior finishes; design and co-ordination of all Specialist Joinery; Specialist feature lighting; design of a new internal feature staircase; a boardroom designed to split easily into 2 large conference / boardrooms with operable walls and state of the art AV installation.
The design also included a Bespoke Reception Area where we provided bespoke acoustic timber ceilings, acoustic timber wall cladding, polished plaster feature walls and solid surface lined recess to house a tenant commissioned sculpture, large format porcelain tiling, acoustic double glazed partitioning, bespoke solid surface reception desk and selection of high quality furniture and equipment throughout the project.
Specified suppliers included Fagerhult, Zero lighting & Bocci lighting, with furniture by B&B Italia, Vitra, Herman Miller, Bisley, Arper, Stua and Magis.
RPP also designed all Staff refreshment facilities and breakout areas which comply with current building regulations in terms of DDA compliance and included bespoke fixed banquette seating and poseur benches.
In addition, RPP also assisted with co-ordination of both the internal and external signage and way-finding design.
