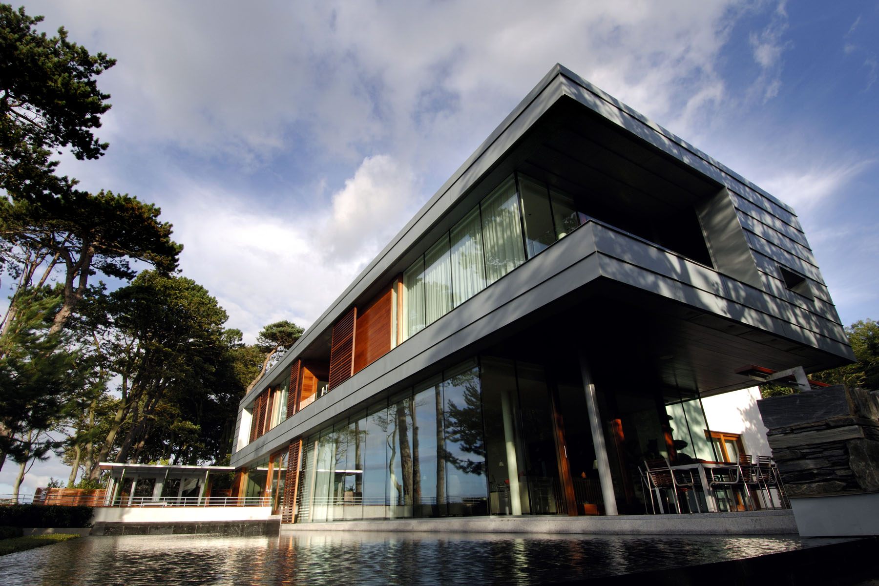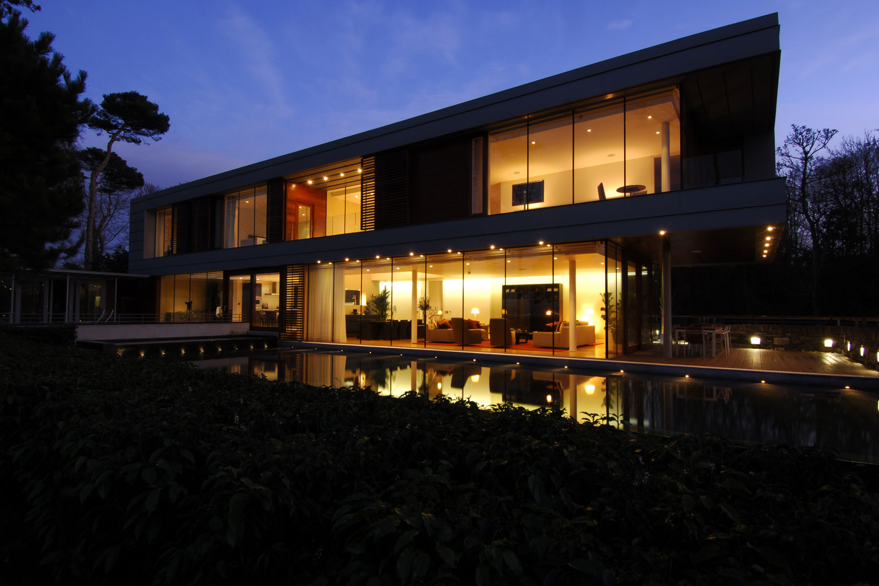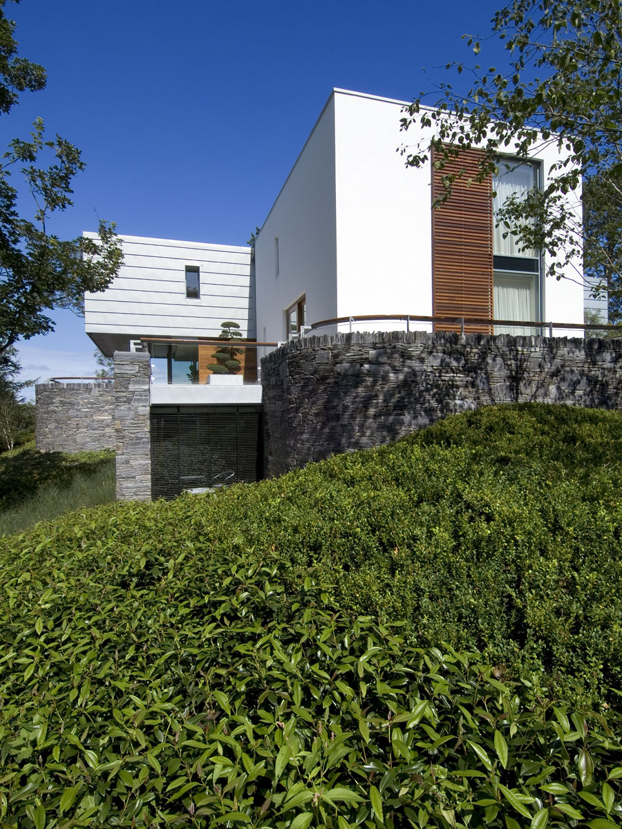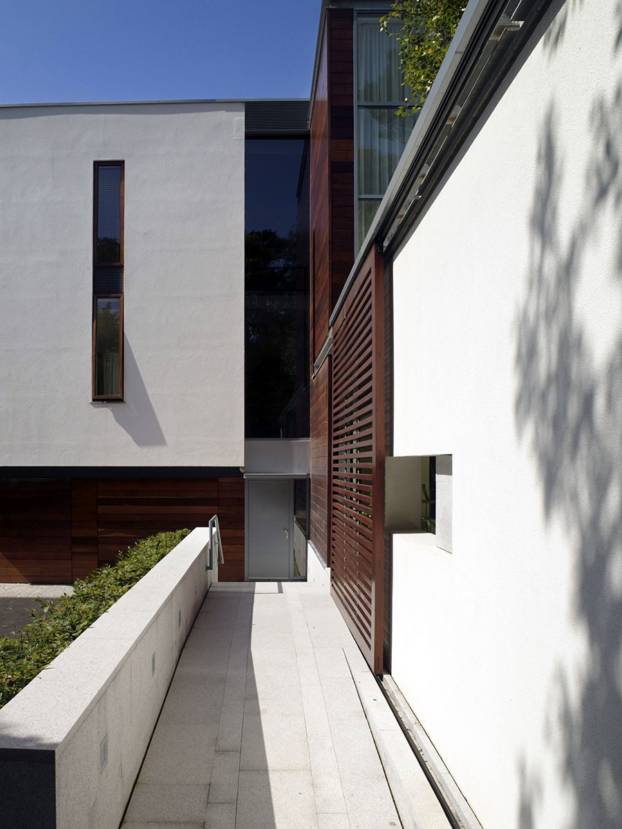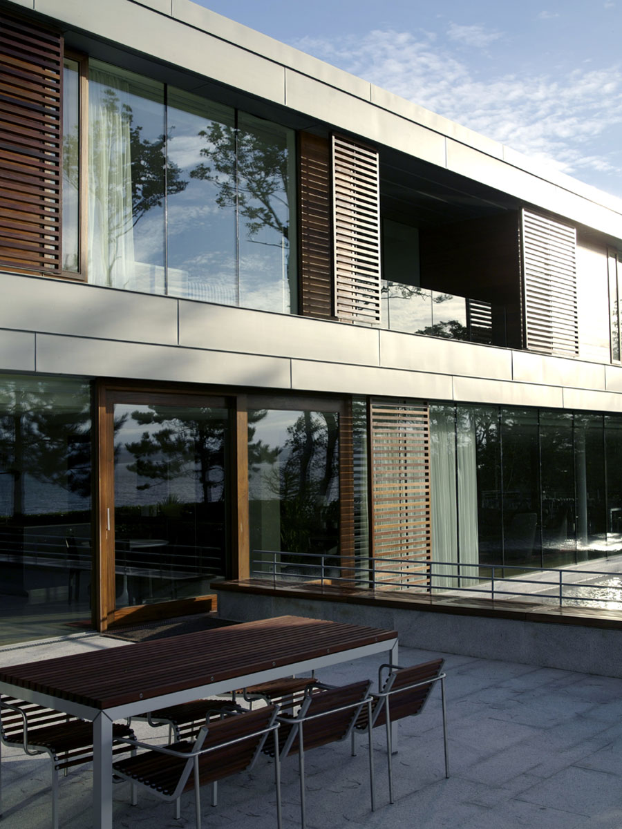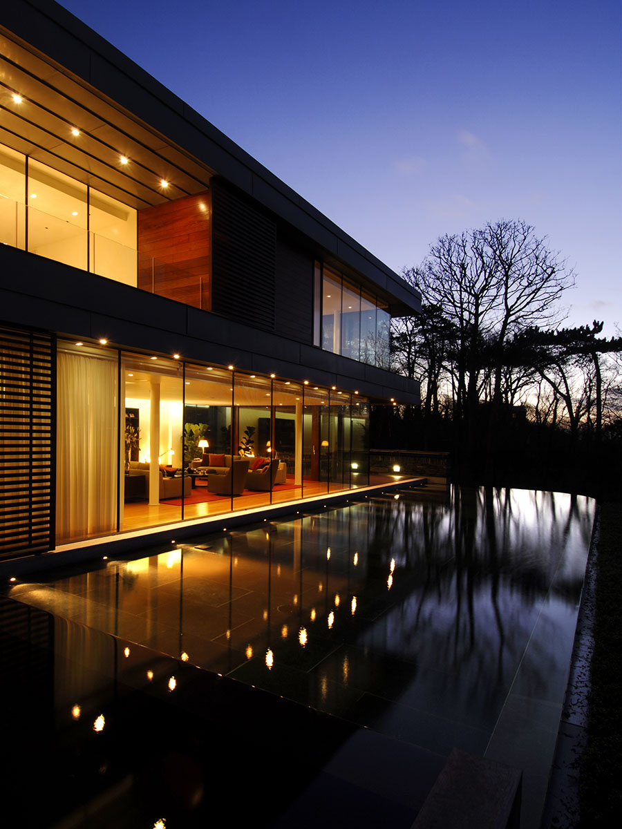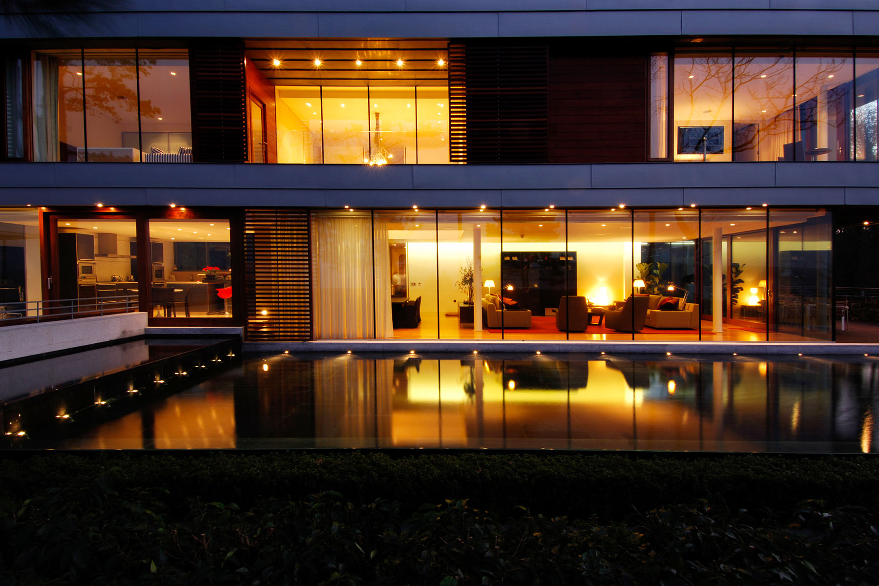The house is a 3 storey high structure at the entrance side and vehicular approach with a classic drive-in forecourt cut into the rising slope.
The subterranean zone below the main living accommodation reduces the scale of the building fronting the Lough. The upper floors are organised along the length of a shallow reflection pool providing a microcosm of sea and sky mirroring the panoramic view of the Lough beyond. At dusk the internal lighting reflected in the pool, combined with external accent lighting, gives the house an ephemeral switch between day and night.
The landscape concept, designed by the RPP architectural team, is contemporary and complimentary. Materials used for the garden and external spaces is kept to a minimal palette – granite, natural stone, timber and glass. Plant texture is in grand swathes of colour with contrasting foliage around the gentle slopes. Hedges are unbroken linearly set one against the other and mirrored in the formal loughside aspect. Planting is used to compliment the integration of built form into the site and to define the boundaries.
