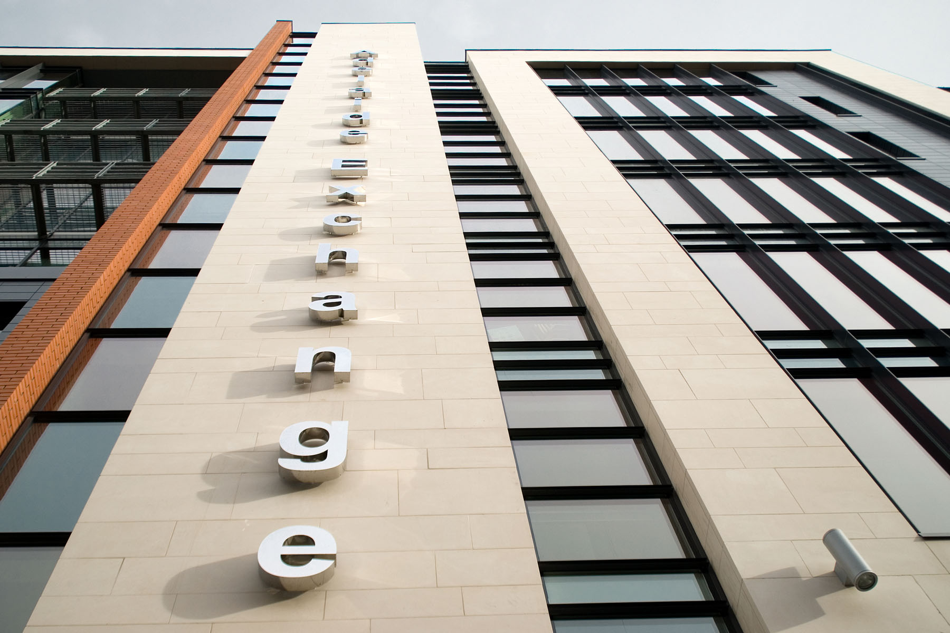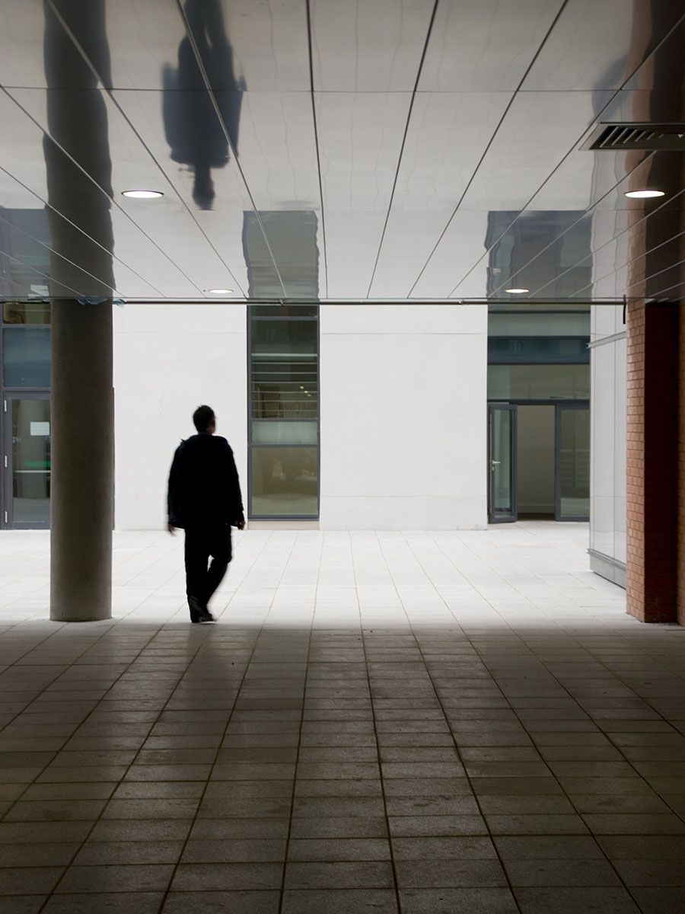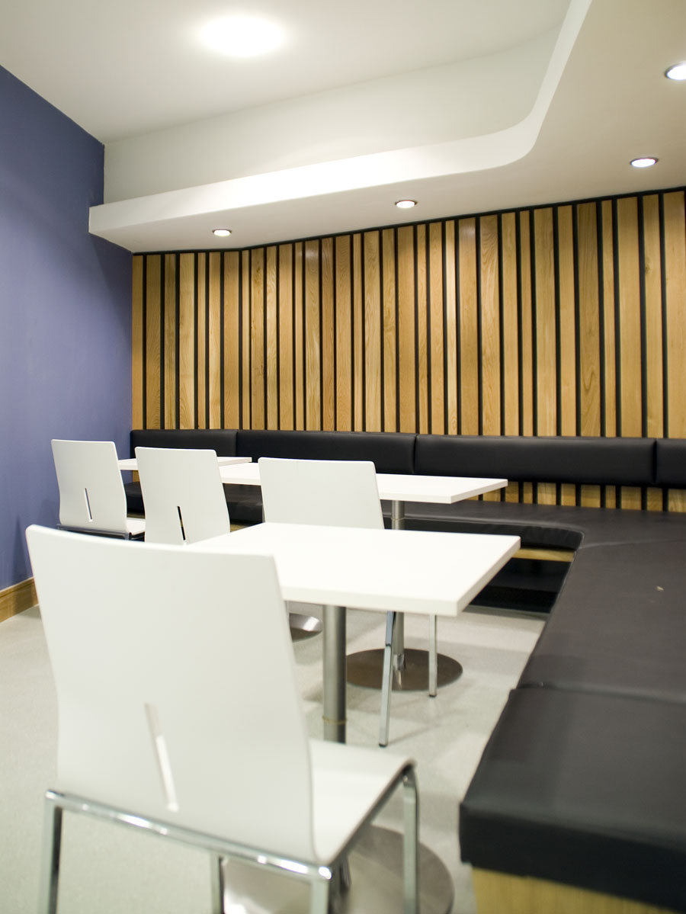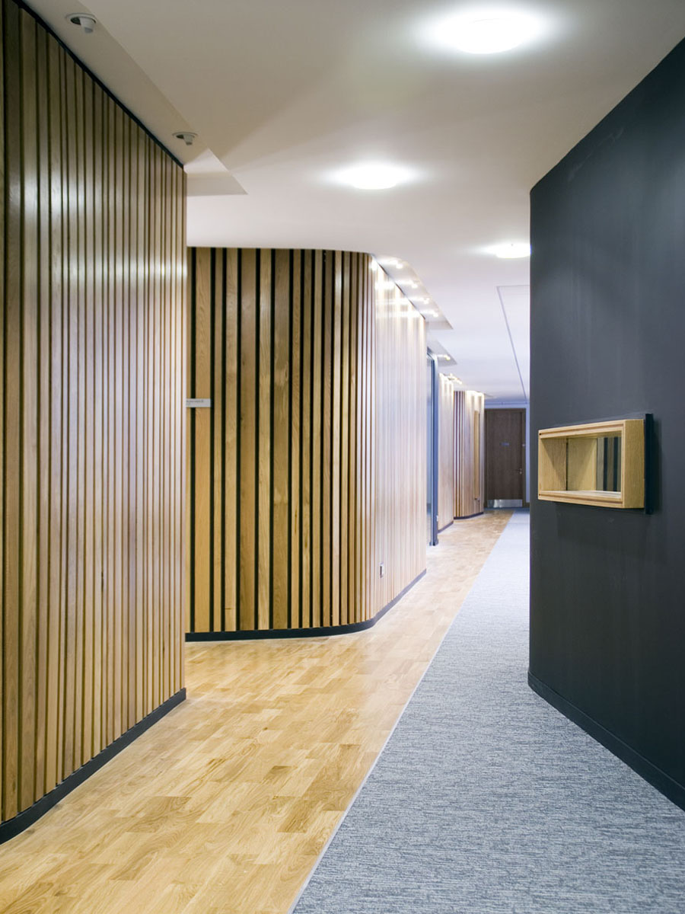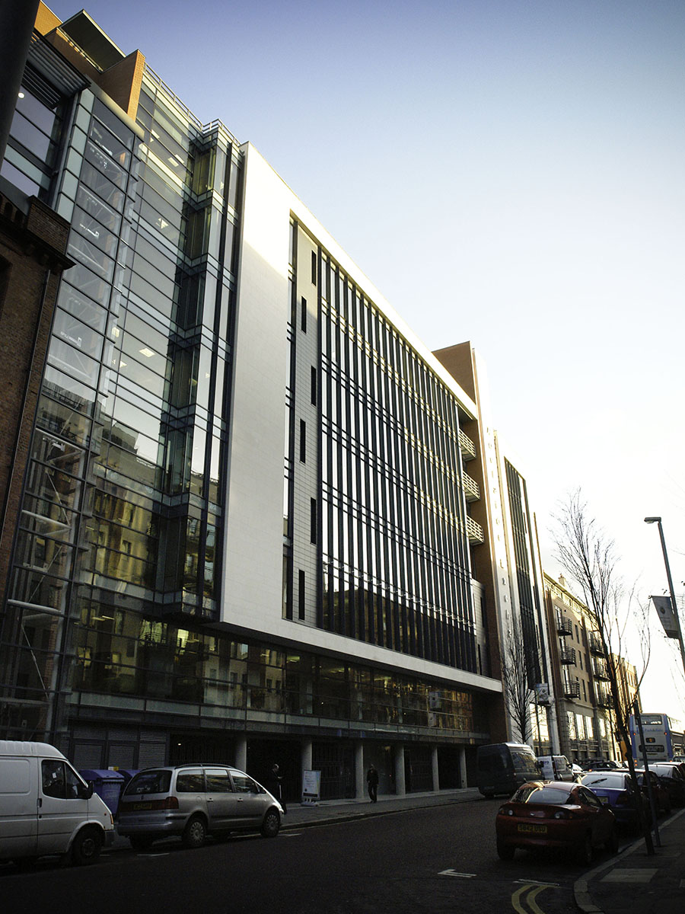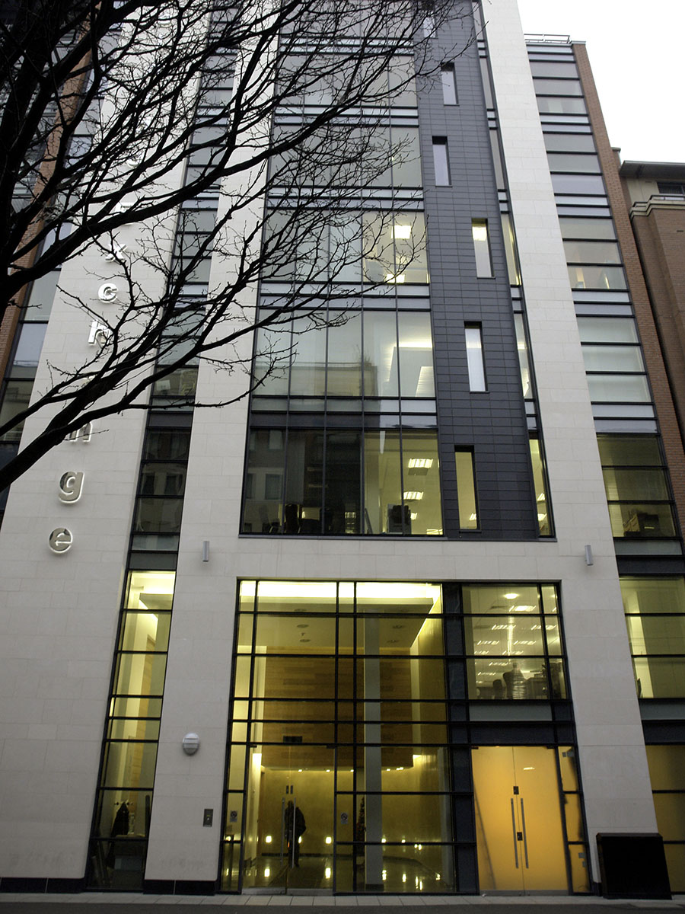A landmark development in central Belfast, Adelaide Exchange began with an initial refurbishment and extension to a historic mill building. Later phases incorporated the provision of 183 underground car parking spaces, 165,000 square feet of office space, 2 retail units and a 148 bedroom hotel.
The complex spans an entire city block with frontage onto Adelaide and Alfred Street. Architecturally, Adelaide Exchange is in striking contrast to its surroundings as a proudly modern construction, although the roof level setbacks prevent it from overpowering its neighbours.
Elevated on columns beneath a main façade, a generous passageway leads from street level into a landscaped courtyard with fountains and urban furniture. Monumental limestone panels and a feature stair tower are framed by expanses of glazing. Narrow planes of brick ‘bookend’ the scheme, relating it to the built heritage of the area.
